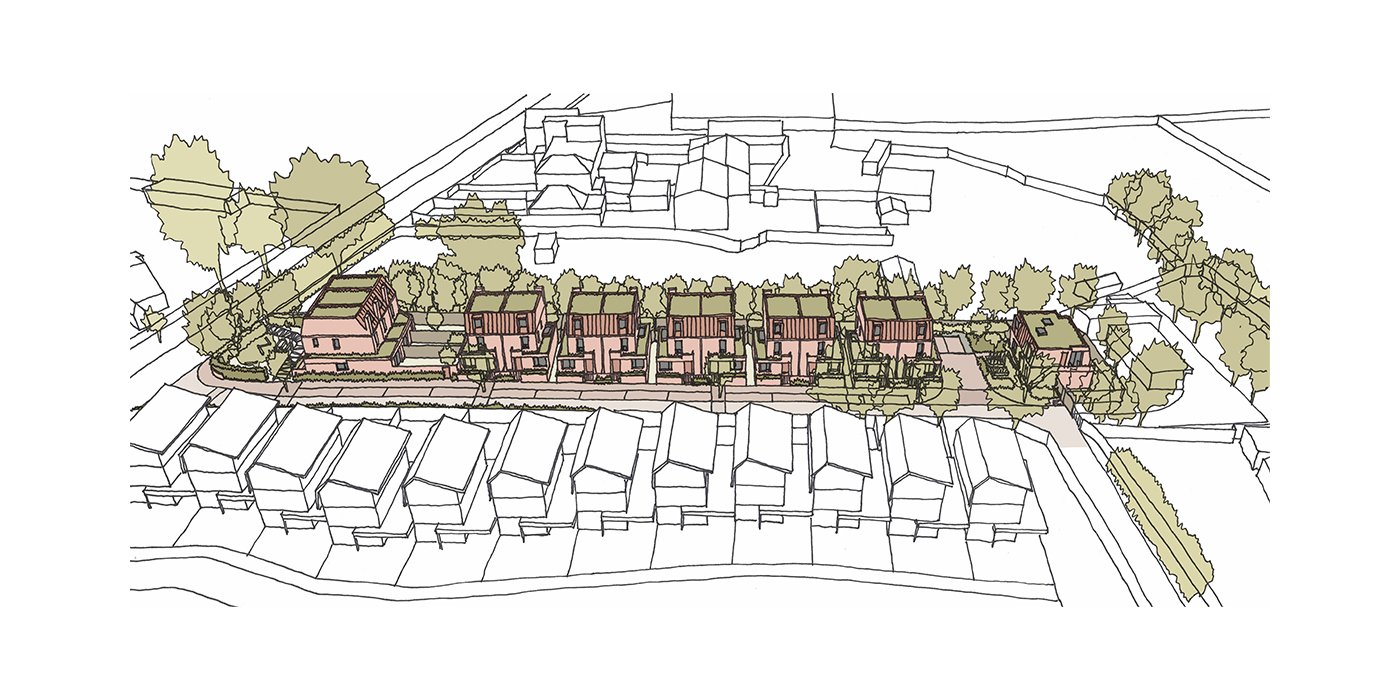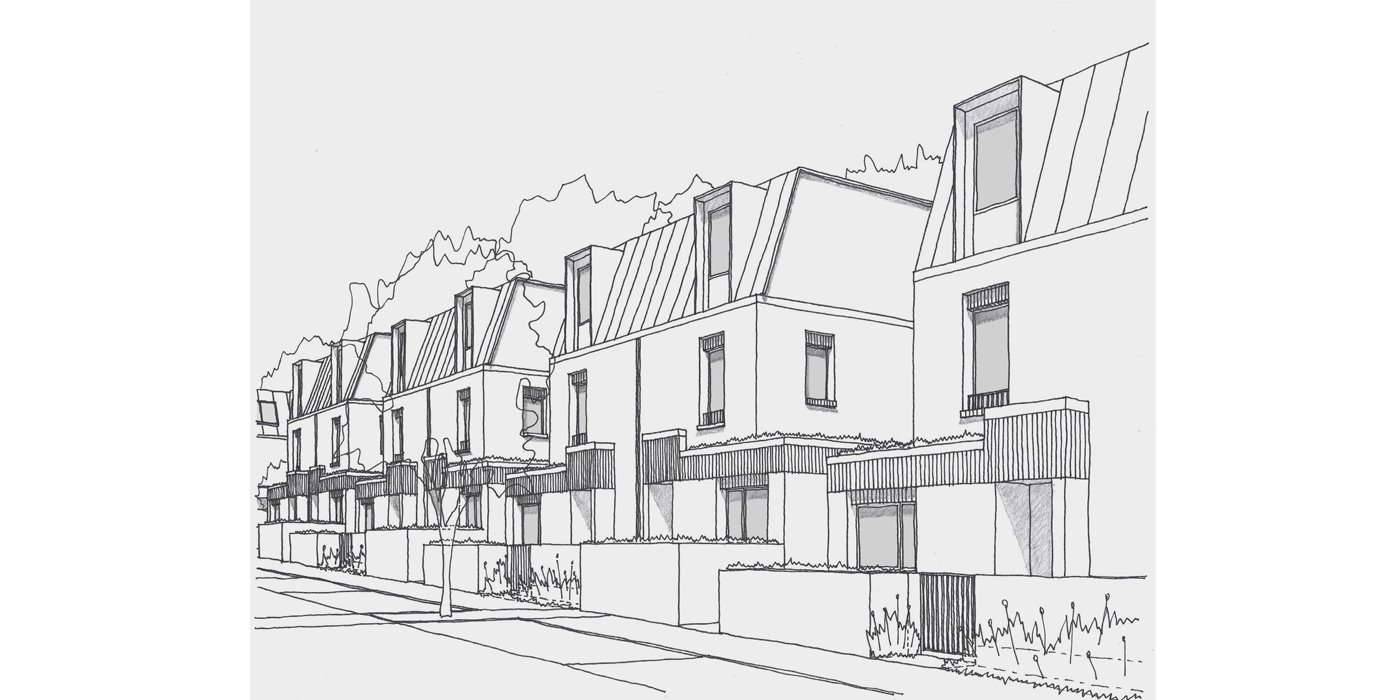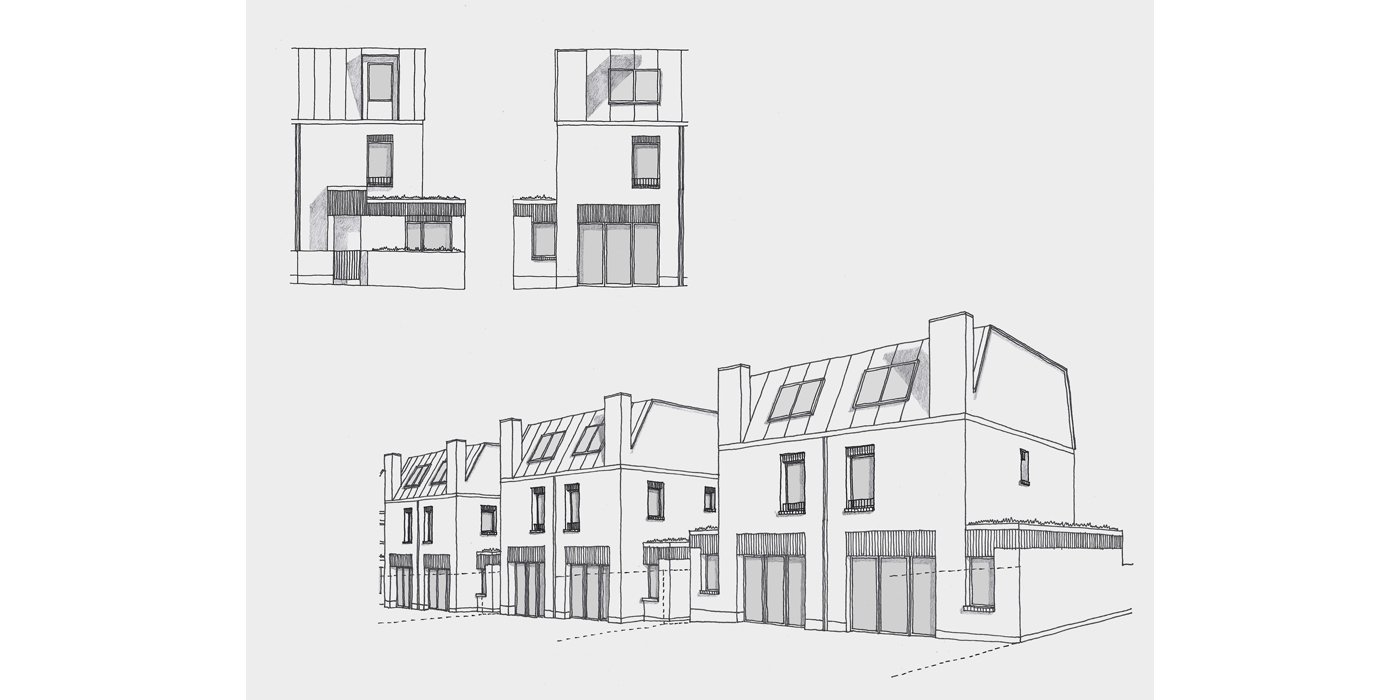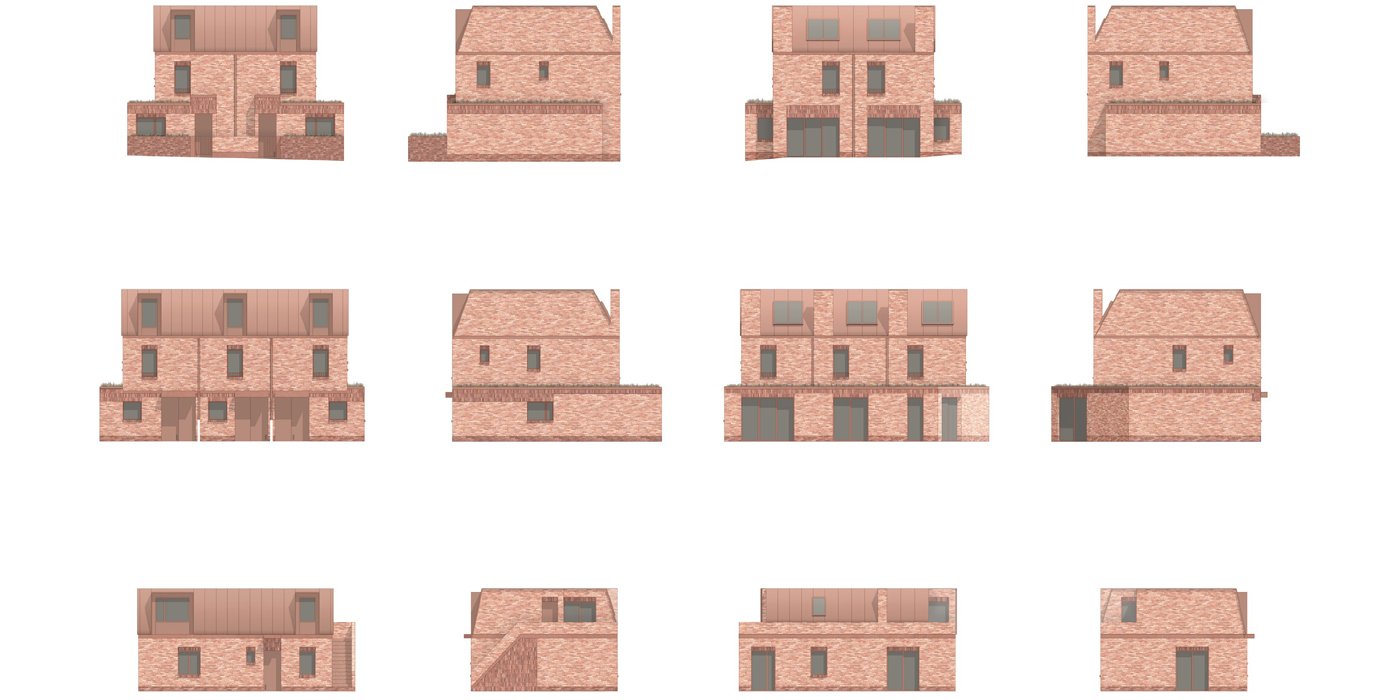New Housing, London
A proposal for 15 new family homes located on a Greybelt site in East London.
The site, which predominantly comprises concrete hard standing, has been used for the storage of cars for many years, and falls under the criteria for Greybelt land as stipulated by the most recent NPPF.
The design of the new homes has been carefully developed to maintain openness to the Green Belt. The proposed buildings are well spaced with large open gaps to all storeys maintaining visual permeability.
The proposed new homes will achieve a clear suburban scale and character, positively addressing surrounding roads and the immediate context of the site.
The two and three storey homes feature recessed entrances, repeating chimneys as well as carefully composed fenestration to promote a strong, cohesive architectural character and clear visual identity.
Working in collaboration with BD Landscape Architects, the development will feature beautiful new landscaping throughout, which alongside the new housing, will also provide a new play space and communal growing area for the benefit of the community.
The development will be highly sustainable, targeting Passivhaus standards, with a fabric first approach. The resulting site wide regulated CO2 emissions reduction will be 64% over the Part L 2021 baseline.
Current status: Design Development / Planning







