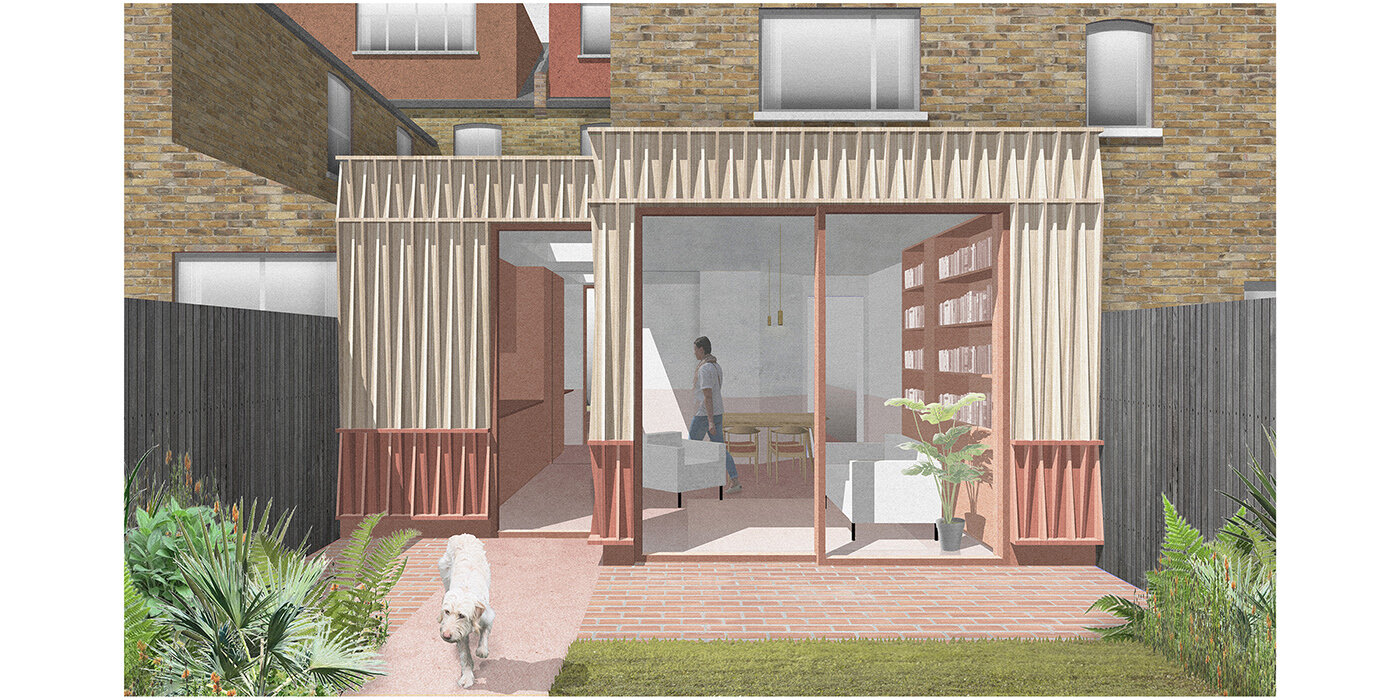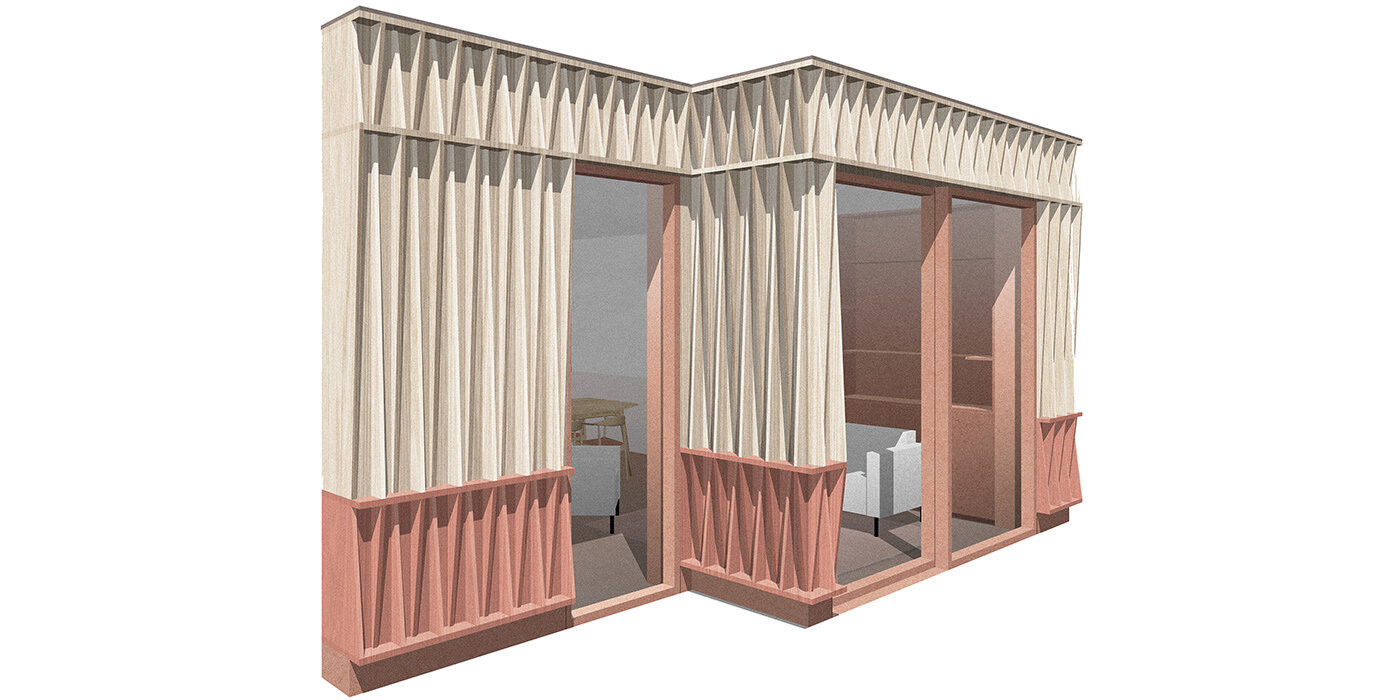Slatted House, Residential Extension, West London
Extension of a Victorian era terraced house utilising a characterful timber external facade. The extension will provide a much improved layout to the property as well as much needed additional space for contemporary living. The proposed extension has been designed with sustainable construction and materials at the forefront, and it’s scale, mass and layout has been carefully considered to avoid impacting on neighbouring properties.

